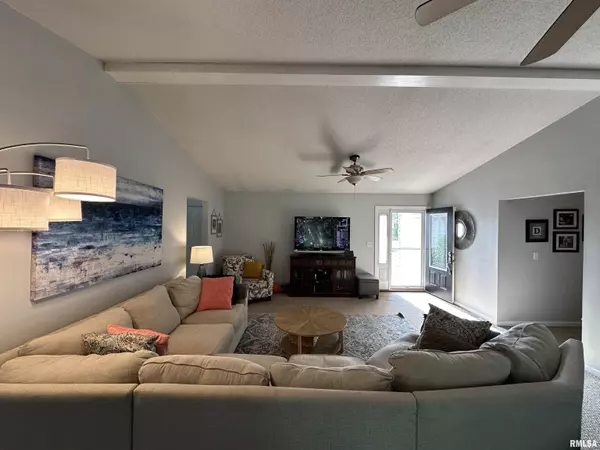$180,000
$189,900
5.2%For more information regarding the value of a property, please contact us for a free consultation.
3 Beds
2 Baths
1,774 SqFt
SOLD DATE : 08/20/2024
Key Details
Sold Price $180,000
Property Type Single Family Home
Sub Type Single Family Residence
Listing Status Sold
Purchase Type For Sale
Square Footage 1,774 sqft
Price per Sqft $101
Subdivision Country Club Hills South
MLS Listing ID EB453206
Sold Date 08/20/24
Style Ranch
Bedrooms 3
Full Baths 2
Originating Board rmlsa
Year Built 2000
Annual Tax Amount $2,849
Tax Year 2022
Lot Dimensions 176x103
Property Description
Welcome to Your Charming Country Club Retreat. Discover the allure of this inviting 3 bedroom, 2 Bath Home, ideally situated at the end of the main at the desirable Country Club neighborhood. Step into a welcoming interior featuring a vaulted ceiling in the Living Room, Wide hallway to the bedrooms and a sliding door open to lg deck and backyard. Expansive backyard with large deck, firepit or take a refreshing dip in the 30x14 above ground saltwater pool complemented by a second small deck for lounging or sunbathing. Three generously sized bedrooms, with walk-in closets. Primary bedroom suite features an en-suite bathroom, with 2 walk-in closets. 2nd bath has jetted tub and waterfall shower feature. Dedicated Home Office, adjacent to living room, is 11'x7' home office that is perfect for work or study. Spacious laundry room includes storage cabinets. Finished 2 car garage provides generous space for golf enthusiasts. This Home has a 3-year-old hot water heater, while roof and Hvac Unit are original to the House, built in 2000. Offered at 189,900...for more details or schedule a private tour. 40 Orchard Rd promises a lifestyle of relaxation and convenience.
Location
State IL
County Saline
Area Ebor Area
Direction From Commercial St turn East on Sloan St to Water St and turn right, go to State St and turn South on Orchard Rd to the last house on that road on the left.
Rooms
Basement None
Kitchen Breakfast Bar, Dining Informal
Interior
Heating Gas, Central Air
Fireplace Y
Appliance Dishwasher, Disposal, Microwave, Range/Oven, Refrigerator
Exterior
Garage Spaces 2.0
View true
Roof Type Shingle
Parking Type Attached, Curbs & Gutters, Gravel, Guest Parking, Paved
Garage 1
Building
Lot Description Dead End Street, Level
Faces From Commercial St turn East on Sloan St to Water St and turn right, go to State St and turn South on Orchard Rd to the last house on that road on the left.
Water Public Sewer, Public
Architectural Style Ranch
Structure Type Frame,Vinyl Siding
New Construction false
Schools
Elementary Schools Harrisburg
Middle Schools Harrisburg
High Schools Harrisburg
Others
Tax ID 06-1-135-10
Read Less Info
Want to know what your home might be worth? Contact us for a FREE valuation!

Our team is ready to help you sell your home for the highest possible price ASAP

"My job is to find and attract mastery-based agents to the office, protect the culture, and make sure everyone is happy! "







